The initial consultation:In case study two, the owner of a rather special home got in touch with us in advance of putting their property on the market - always a good move. Being a unique, architect-built house, with its strong 1960's features on a premium plot of land, they recognised that staging would show it off at it's best, generating more interest and a faster sale. They also wanted advice on how best to tackle the 'tired' areas of the house.
They told me about the property, its history, its individual style and its issues. They also sent me video clips and photographs of all the rooms.
Observations:The property, built and owned by an architect in the early 1960's, was actually stunning with striking teak wood panelling and floor to ceiling windows. The kitchen and bathroom were relatively new and all four bedrooms were comfortably doubles. However, after being rented out for the past 15 years, it had become quite tired. The numerous huge original windows meant the EPC rating was very low. The empty rooms, some with vinyl flooring, felt echoey and looked stark and cold. There were also obvious signs of wear and tear which needed addressing. Furniture imprints left in the carpeted rooms made the flooring look worn and old.
The plan:There wasn't much we could do about the EPC rating without major renovations so the plan was to make the interior as appealing as possible; to enhance the property's best attributes so prospective buyers could appreciate the architectural marvel that it was. Not only that, selling the property empty would leave nothing for the viewers to focus on other than the negatives.
First of all, we provided the homeowners with an action plan to replace missing and broken light bulbs; to repaint the walls that were badly marked; to remove unused, unnecessary and ugly cabling; and, to touch up any areas of damage in the teak woodwork. As part of the agreement with the previous letting agent, the property also had a deep clean.
To keep cost down, the homeowner wanted us to concentrate on staging the Lounge, Dining Room, Garden Room and Master Bedroom. As part of our staging packages we include the styling of the kitchen and bathroom as standard.
The scheme proposal:
To match the architecture we collated a scheme for the main rooms incorporating modern furniture and accessories. The chosen vibrant colour scheme further complement the style of the property and enhanced the teak wood panelling. The homeowner found beds and bedding for the other bedrooms themselves to which we added a couple of bedside tables and a few accessories.
(continued below...)

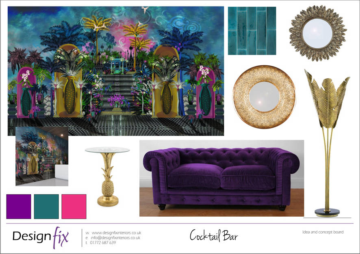
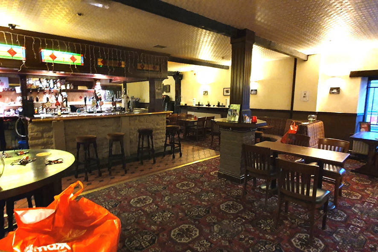
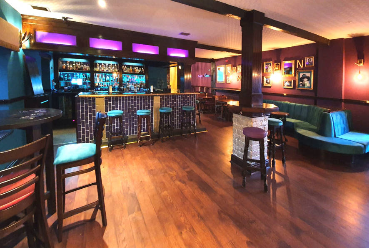
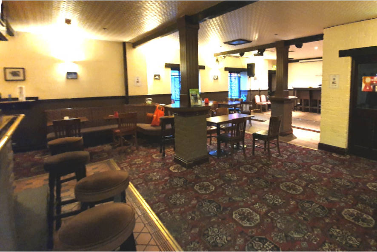
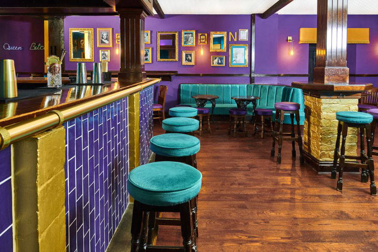
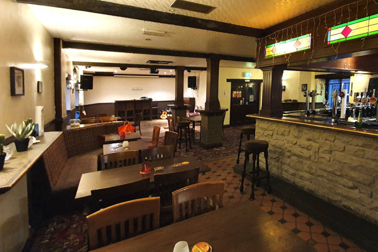
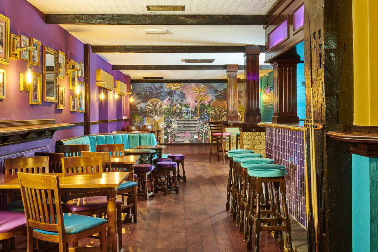
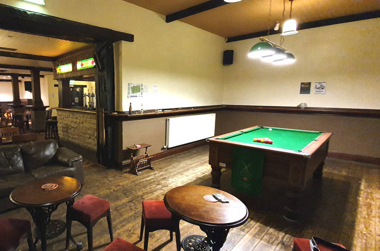
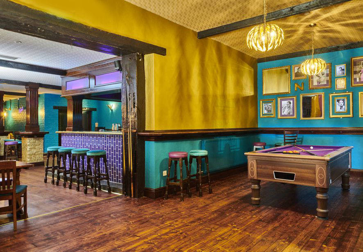
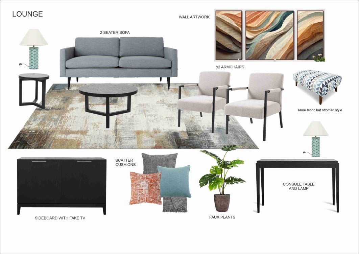
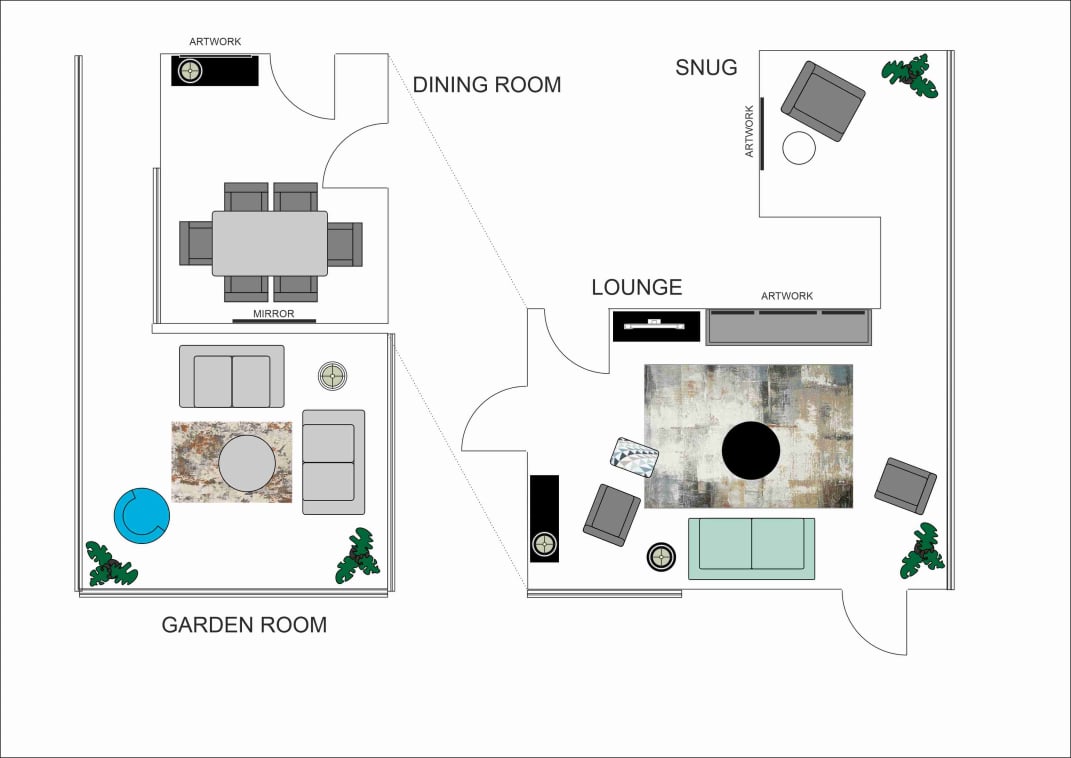
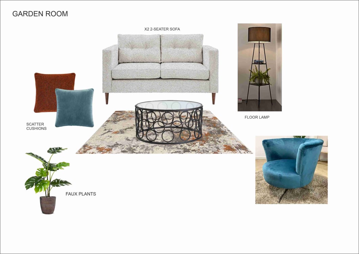
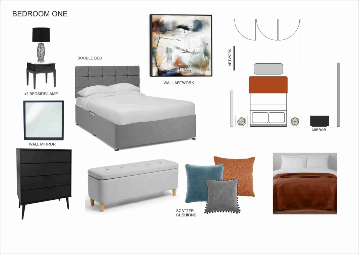
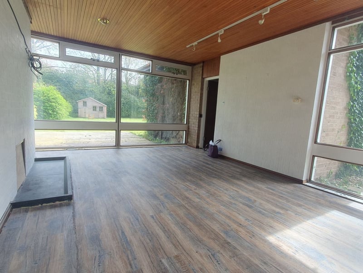
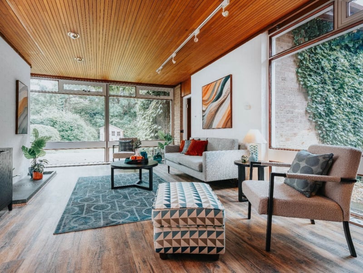
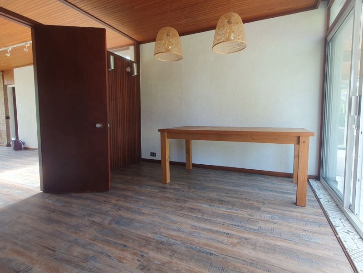
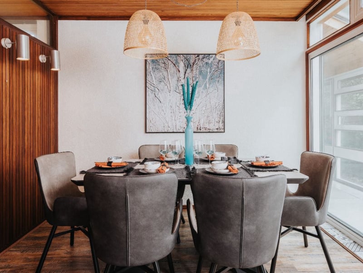
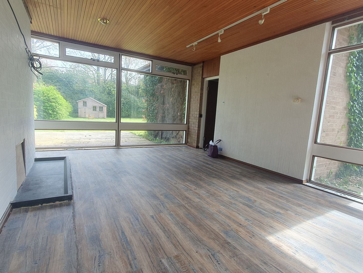
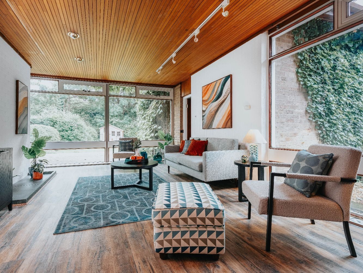
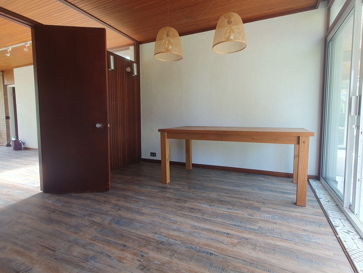
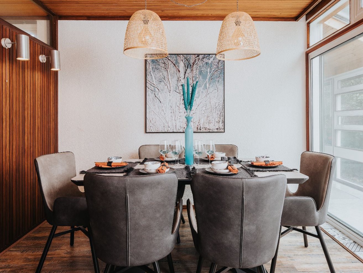
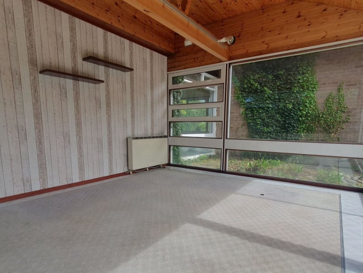
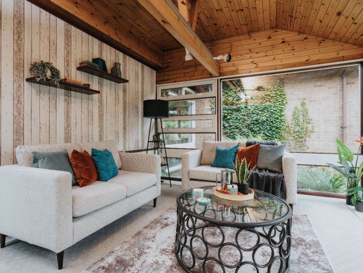
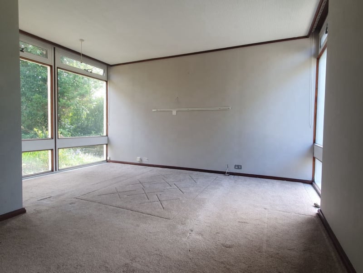
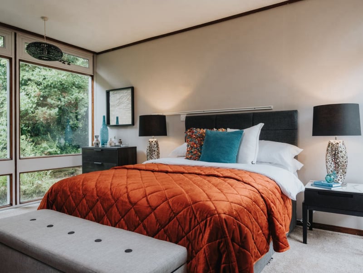
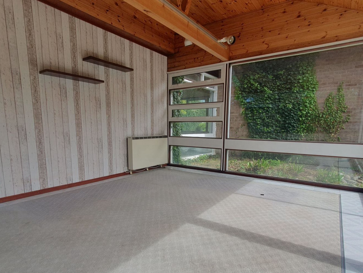
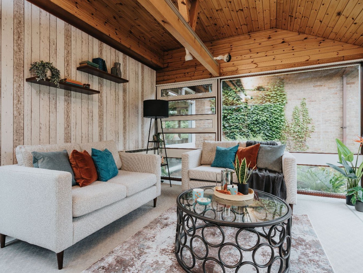
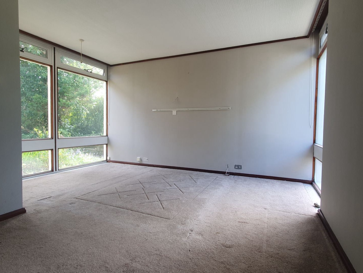
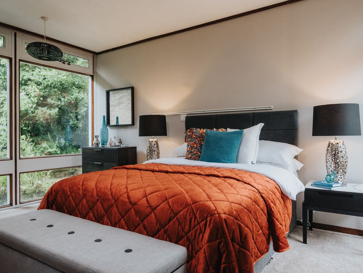
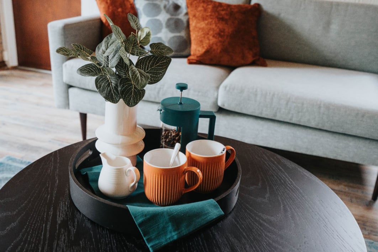
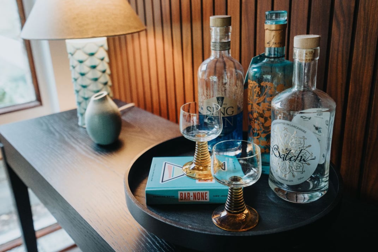
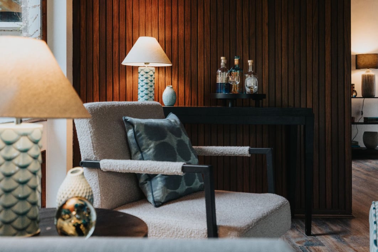
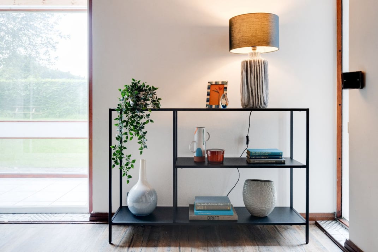
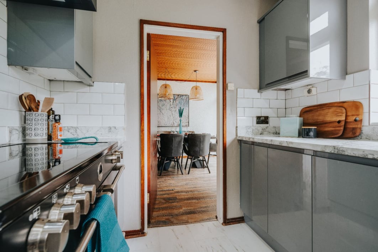
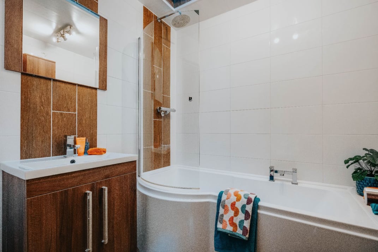
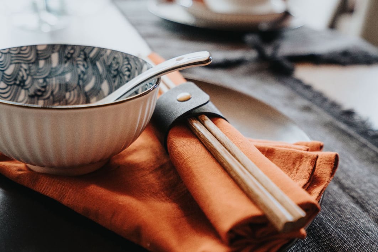
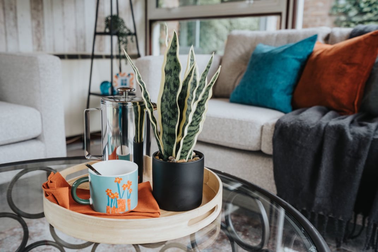

Share this page...